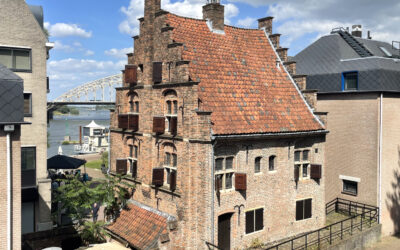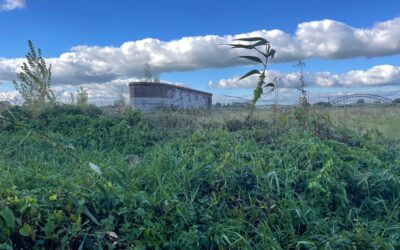Besiendershuis 500 yearsEen bijzonder jubileum voor het Besiendershuis: in 2025 is het 500 jaar geleden dat het werd gebouwd. Dat wordt groots gevierd met een verjaardagsfeest én een spraakmakend kunstwerk rondom het huis.' 500 jaar staat het Besiendershuis in...
IJsselbiënnale 2025
IJsselbiënnale 2025'info follows' Op dit moment wordt er hard gewerkt aan de voorbereidingen voor IJsselbiënnale 2025, die van start gaat op 21 juni 2025. Het thema van IJsselbiënnale 2025 is ‘grenzen’. Grenzen markeren, verdelen én verbinden; of ze nu...
KAPKAR / H3H-YPB | Gate Bridge Pavilion
KAPKAR / H3H-YPB | Gate Bridge PavilionBeing mutually invisible is part of the mystery. * By using reused wood that can be reused again, the Gate Bridge Pavilion is 100% sustainable. During the joint walk in the Benedictine sisters convent garden, it was said by the...
KAPKAR / VD-560 | Border Chapel
KAPKAR / VD-560Border Chapel in the heart of the Schengen area Border Chapel, in the heart of Schengen Area with exact one leg = 50% situated in Germany in Hommersum and the other leg = 50% situated in the Netherlands in Ottersum. This Border Chapel honours and...
KAPKAR / A7-29 X FT | South Gate
A mental and physical framework For 1000 years the sound of thumping hands resounded on many city gates. An announcement on the line between landscape and city, safe and unsafe. Residents, traders and travellers knocked on the door, strange and familiar faces looked...
KAPKAR / B’A-L11c | Urban Shelter
KAPKAR / B'A-L11CUrban Shelter The architectural shelter KAPKAR/ B'A-L11C is based on the footprint of the Bao'An Airport by Fuksas and transformed into a new entity. With it's futuristic appearance and blue lights it speaks about new and playful ideas. The shelter...
KAPKAR / TO-RXD | Landscape Observatory 2009-2020
In the gently rolling Brabant landscape just to the west of Sint-Oedenrode lies the hamlet of Rijsingen. Close by, at a spot where the Dommel River has cut through the sandy soil since time immemorial, stands the KAPKAR/TO-RXD landscape observatory. It forms part of a...
KAPKAR / DOW-N381 | Border Platform
In conversation with 'Oude Willem' In a transitional phase, the installation connects a visual story of man’s monumental efforts to cultivate and to question the use of land. At the beginning of this century, after poring over its maps, the province of Friesland...
KAPKAR / GTO-B10 | Urban Surveyor – shelter
KAPKAR / GTO-B10Urban Surveyor KAPKAR / GTO-B10 is looking for new places within the urban fabric that could be of importance in the development of the city. It unfolds evolutionally from the second dimension to the third, from one of the first buildings in the area,...
KAPKAR / LB2-SV | Light Beacon
Layers of knowledge There is a lot of information that is not immediately visible in a public environment. It is exciting to go into depth there. The light beacon KAPKAR / LB2-SV gives an extra layer to the location where it is located, based on the technical inventor...
KAPKAR/ WS1P-AN | Suspended work space
Work space in the air Commissioned by the AkzoNobel Art Foundation for the Art Space, KAPKAR/ WS1P- AN redefines this communal area giving it new meaning. Executed with our coatings, Haverman’s workspace represents a unique fusion of common and personal ground....
Secret Operation 610 | research station
Strategic intervention When the relentless doors of airplane bunker Shelter 610 open with a lot of noise, a black colossus slowly drives out. Secret Operation 610 is a response to a redesignation assignment commissioned by the province of Utrecht to use this former...
KAPKAR / SF-P7S | Pavilion
A space for small cultural events KAPKAR / SF-P7S is a temporary and relocatable pavilion for a flexible programme of performances, debates, presentations and small exhibitions suited for up to 50 persons. It has been designed for Stichting Fabrikaat to use during...
KAPKAR / SDR-3P | Star Bridge
School hub The municipality of Son en Breugel and EN/EN Architecten, the architects of the school, have the desire to add a bridge to the new building to connect with the adjacent green. An important condition is that the bridge will connect the first floor of the...
KAPKAR / BB-N34 | Light Beacon
24/7 Active force BORGER – When asked to dream up a new way to signal the presence of a modest – and soberly-designed – fire station in Borger, the Netherlands, Dutch multidisciplinary artist Frank Havermans came up with this bright red, alienesque lantern...
KAPKAR / NAI-VT12 | Friends Table > in stock / for sale
Informal and multifunctional table with a stage for a speech *unique piece *exclusive design year: 2011location: Rotterdam, Netherlandsclient: De Vrienden van het NAivenue: Nederlands Architectuur Instituutmanifacture: Studio Frank...
KAPKAR / CDH-P2P | Chat House
Communication beacon Challenged by the commission of the district Corpus den Hoorn in Groningen to design a public art work in the park I developed a permanent utility sculpture that serves as a chat house. The work is located against the dike along the Noord Willems...
KAPKAR/ DV-S1P | Railway Hut
Marshalling yard hut Een zwevende slaapplek in de draaicirkel van het rangeerterrein in de Spoorzone, het centrum van het dorp De Vlek. Wie durft hier een middagdutje in te doen? Het Huttenfestival De Vlek gaat over bouwen in vrijheid en de romantiek van het bouwen,...
KAPKAR / HWS-18 | Outdoor Furniture
An object usable for all Exhibition space for contemporary art De Bewaerschole in the tourist village Burgh Haamstede, asked me to develop an autonomous object in the front garden that would attract the gaze of the passenger as goal to enter the garden and thereby the...
KAPKAR/ VH-55 | Exhibition Cabinet
How to display a ceramic collection? The museum has selected 55 pieces of representative and important European ceramists from the Collectie van Haaren. Collection van Haaren. (J.W.M. van Haaren was the collector and founder of the SMs ceramic collection.) The...
KAPKAR / PBS-X4 | Podium
Stage for an orchestra, singer-songwriter and a dancer In 2010 Stichting G.A.N.G. asked me to design and produce the head stage for the traveling cultural festival Brachen Siedlung. KAPKAR/ PBS-X4 is the result, made of used plywood with striking heavy beam...
KAPKAR / REX-40 | Multifunctional Cabinet
A strong organizational element The commission to design a multifunctional cupboard formed part of the overall renovation of adjacent buildings for the X-Ingredient advertising agency in Den Bosch. The renovation is conducted by HilberinkBosch architects, who ask me...
KAPKAR / TT-C2P | Cinema
Tangible celebrating it's own existence KAPKAR/ TT-C2P was my contribution to the seventh São Paulo International Architecture Biennial, produced at the invitation of the NAi. It formed part of the Tangible Traces exhibition which later travelled to Vienna, Hongkong...
KAPKAR / RDP-1407 | Exhibition Design
Fourteen designers on display The museum shows the fourteen candidates for the Rotterdam Design Prize 2007: Couturelabel Marga Weimans, Inside Outside, Irma Boom Studio, KapteinRoodnat, Koninklijke Tichelaar Makkum, MattonOffice, Philips Design, Ranj Serious Games,...
KAPKAR / ZZW-220 | Tree Hut
Shaping the rural area KAPKAR/ZZW-220 is a tree house I designed on an eighteenth-century farm in Westkapelle in Zeeland. During the summer months the farm’s owners, Lille and Edith, run a B&B here. They wanted a different kind of space to rent out, in addition to...
KAPKAR / SE-D2E | Secretariat
Stretching the space KAPKAR/SE-D2E, a space/furniture object, is made for the new De Effenaar pop podium building in Eindhoven. The building was designed by MVRDV architects. I was asked to design the interior for the secretarial office on the lower floor. This small...
KAPKAR / TAW-BW-5860 | Studio Dwelling
Living for one artist In the grounds of Huize Steenwijk in Vught is an old monastery of the Tilburg Friars. Redeveloped by Marx & Steketee architects, this monastery is currently used by ZIN in Werk, an organization concerned with bringing meaning to work. At the...
KAPKAR / MS-19A | Cabinet
A strong organizing element I was asked by HILBERINKBOSCH architects to develop a cupboard for their office. Its main purpose was to organize small items that were currently scattered over a number of drawers and cupboards. Dynamic look is essential. Natural...
Reception Wall / Post Room
A strong organizational element I was initially commissioned to create wainscoting in the reception area, from material recycled from the old monastery. I made this more interesting, however, by incorporating the adjoining post room, allowing the establishment of a...
A 23 | Structural alternation
Phylosopher space. A 23 is a structural alteration to a private home in Eindhoven. The clients, who have lived in the property for 15 years, thoroughly refurbished the building in 1991. The component I was asked to restructure had a short programm of requirements: -...



