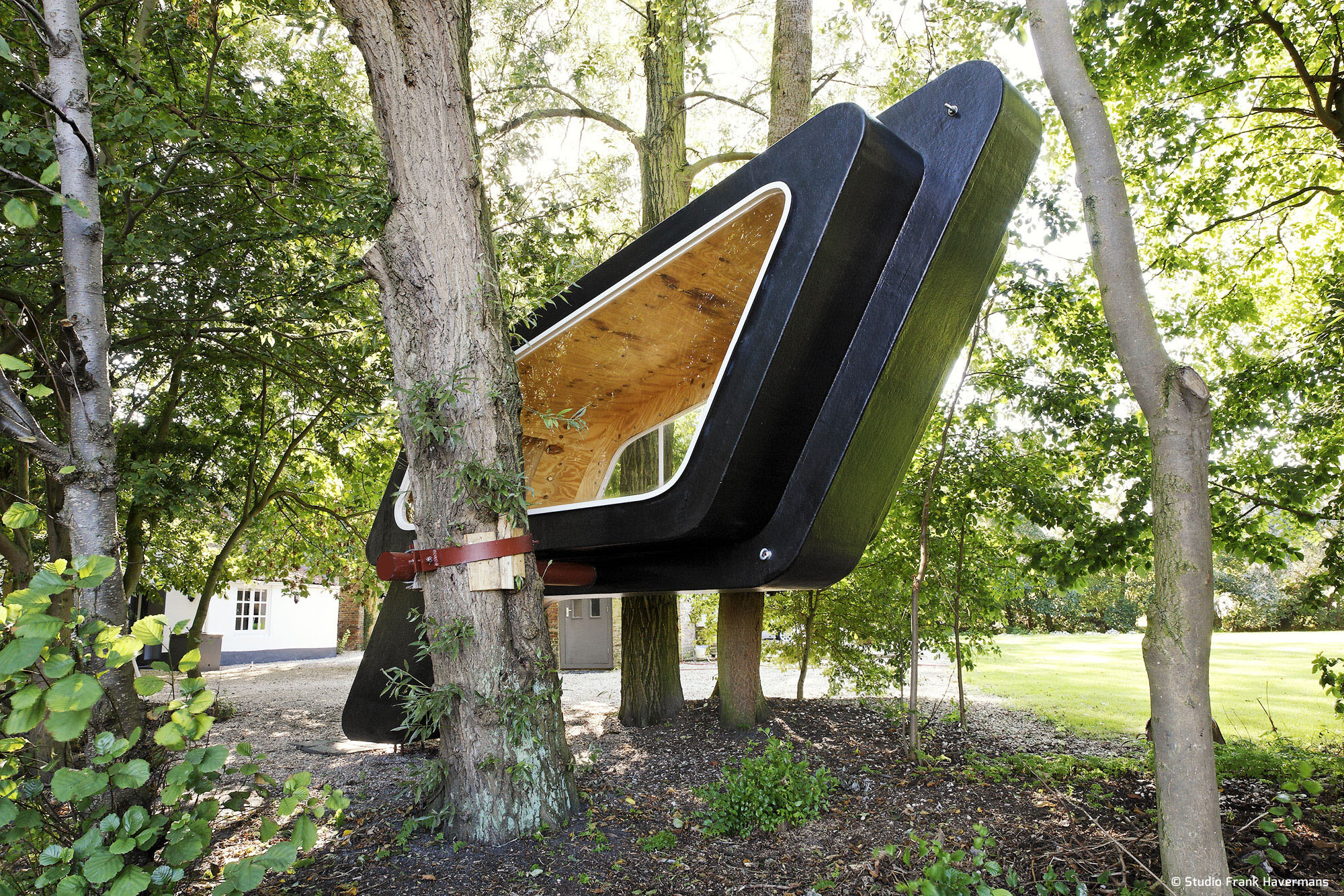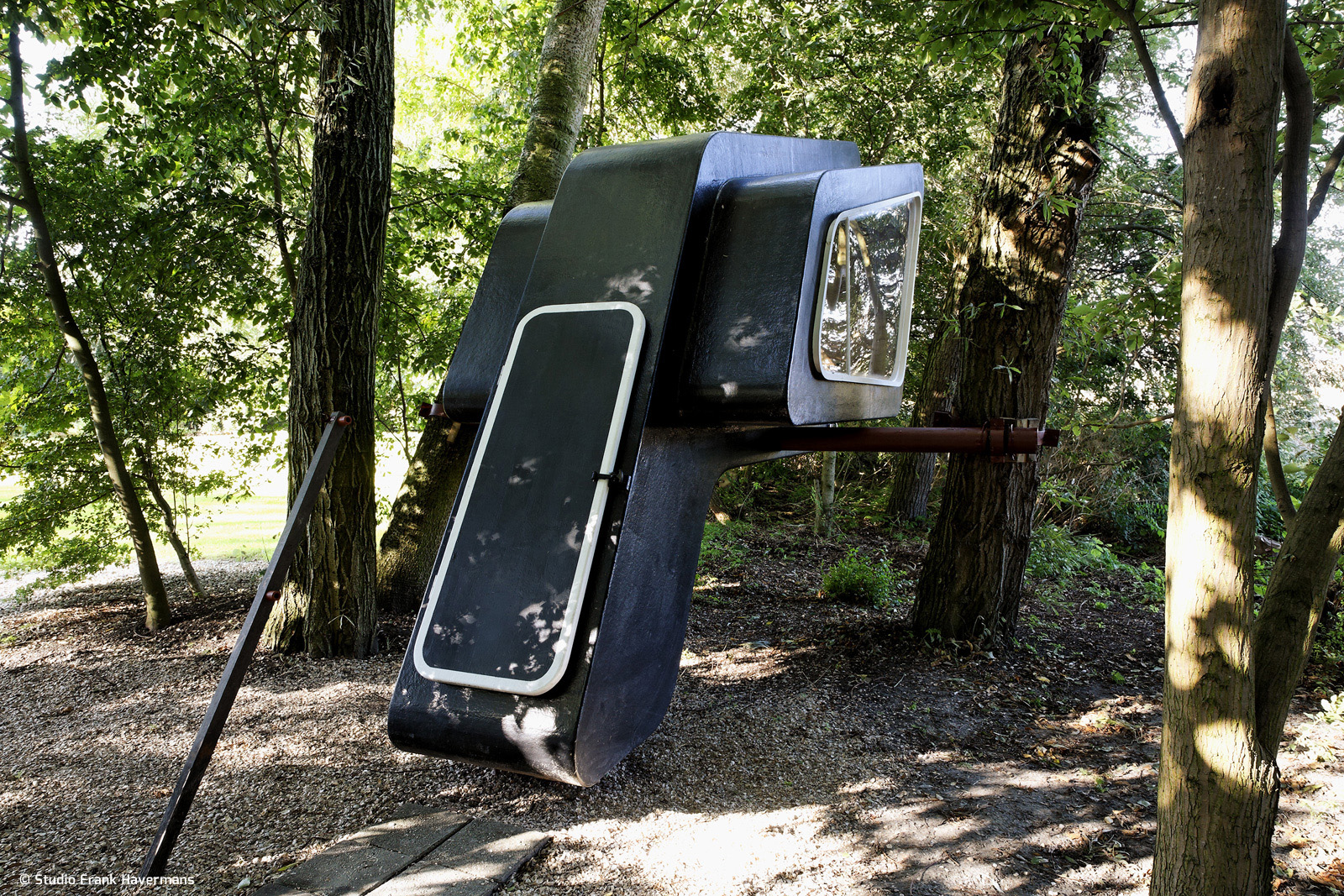Shaping the rural area
KAPKAR/ZZW-220 is a tree house I designed on an eighteenth-century farm in Westkapelle in Zeeland. During the summer months the farm’s owners, Lille and Edith, run a B&B here. They wanted a different kind of space to rent out, in addition to the range of accommodation they already offered, which is why they approached me with a request to design a tree house. In the first place for children, although this specification gradually changed. It now provides sleeping accommodation for a maximum of two people.
I used three aspects of the immediate surroundings as the starting points for my design.
Firstly, the farm is situated close to the sea, at a place in the Netherlands where the wind lashes the land hardest during a storm. At times it can be terribly wild. There are no sturdy oaks or beeches on the farm’s land, only willows and poplars, so it was essential not to place the tree house high in a tree.
year: 2006
location: Westkapelle, The Netherlands
client: B & B, Frankrijk-Noord
manufacture: Studio Frank Havermans
material: construction plywood, polyester, steel tubing, Perspex, textile
dimensions: 540 x 372 x 373 cm
© photography Rene de Wit
PUBLICATIONS
A second aspect of the constant south-southwest wind is that the trees and bushes in the dunes all grow in one direction. Thus they have developed a naturally aerodynamic form to survive in the wind.
A third phenomenon typical of the Zeeland landscape is the black tarred barns with their white painted framework. All the years I came here, I thought this was simply a form of decoration. After a little research, however, I discovered that this white ‘decoration’ was actually the product of practical considerations: when farmers have to get up before dawn or check their animals after dusk, a dark door opening in a black barn is extremely hard to see; a white painted frame immediately around the door opening is visible, however, even in very low light.
The tree house is supported by two adjacent trees via a steel pipe that runs underneath and through the structure. A concrete block below the entrance keeps it balanced. Like the trees, the hut is positioned aerodynamically in the wind. The structure is made of the coarsest kind of underlayment, with the pocks and markings carefully placed above the sleepers. The outside is covered with a layer of black polyester, which refers to the barns of Zeeland. This makes the structure immediately identifiable as one of the farm’s buildings, like the barn, and establishes a relationship with the farm. White also marks the openings.
You crawl inside through a ‘maritime’ door and up three steps that bring you to a double mattress. This is the only luxury, together with a simple lamp. The simplicity of the accommodation has a calming effect. You experience the immediate surroundings intensely, through the large side windows. You lie just a meter above the ground but are entirely liberated from reality.



