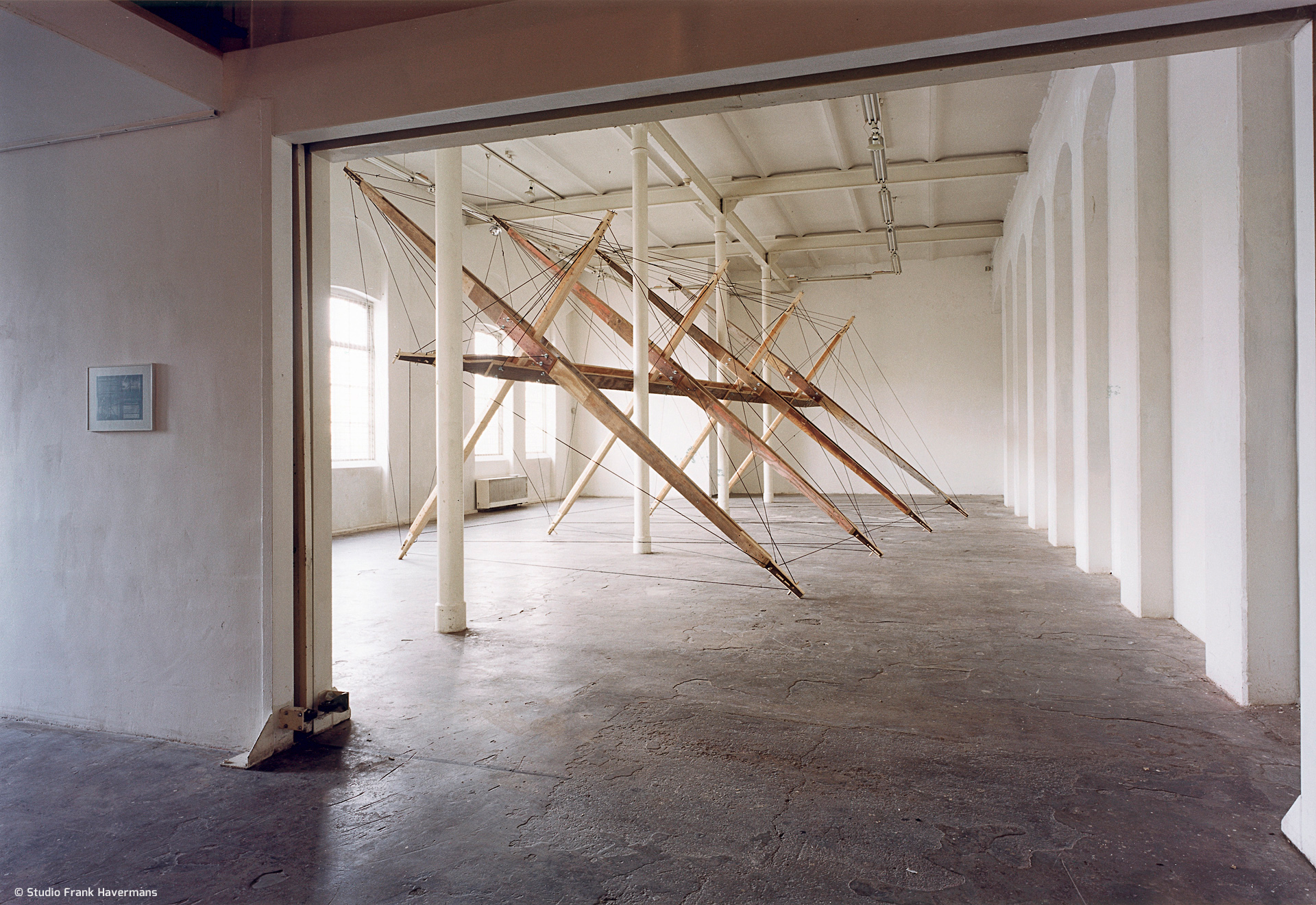The central exhibition space at De Nederlandsche Cacaofabriek, an artists’ initiative in Helmond, is the oldest room in this late nineteenth-century industrial building. The dimensions are 16.79 x 10.03 x 5.70 m.
The ceiling is supported by four slender, cast-iron columns and light enters through five tall windows. It is a very beautiful space, virtually without a flaw. A space that seems ideal for hanging two-dimensional work or existing sculptures.
location: Helmond, Netherlands
dimension: 1300 x 650 x 530 cm (l,w,h)
material: recycled construction plywood, black rope, threaded rods, washers, nuts, cleats
solo exhibtion: KAPKAR / TC-23
organization: De Nederlandse Cacaofabriek
curator: Martin Van De Laar
venue: groundfloor space
supported by: Noordbrabants Fonds voor Beeldende Kunstenaars
manufacture: Studio Frank Havermans
photography: © René de Wit, Breda
PUBLICATIONS

However, things appear very different when you want to make an explicit spatial statement here, for this same perfection immediately begins to work against you. It is an imperative balance which must first be disrupted, to prevent visitors from focusing on the beauty of the space, as they usually do.
I achieved this by reinterpreting the existing iron structure. The four columns, the four cross girders and the long central girder, all of cast-iron, are connected at the top and thus support the space.
KAPKAR/TC-23 is a 1:1.5 wooden scale model of the cast-iron structure. I disconnected the load-bearing elements and slid them over the upright columns. There are no places where these wooden elements touch: they are held in position by taut black cable. This creates a tensegrity structure which I turned over and placed diagonally in the space, thereby disrupting its balance.
KAPKAR/TC-23 is an inversion of the architectural principal whereby structure supports space. Here it is the structure that is supported by the new space formed by the black cable.
raising the construction, Cacaofabriek
raising the construction, Cacaofabriek



