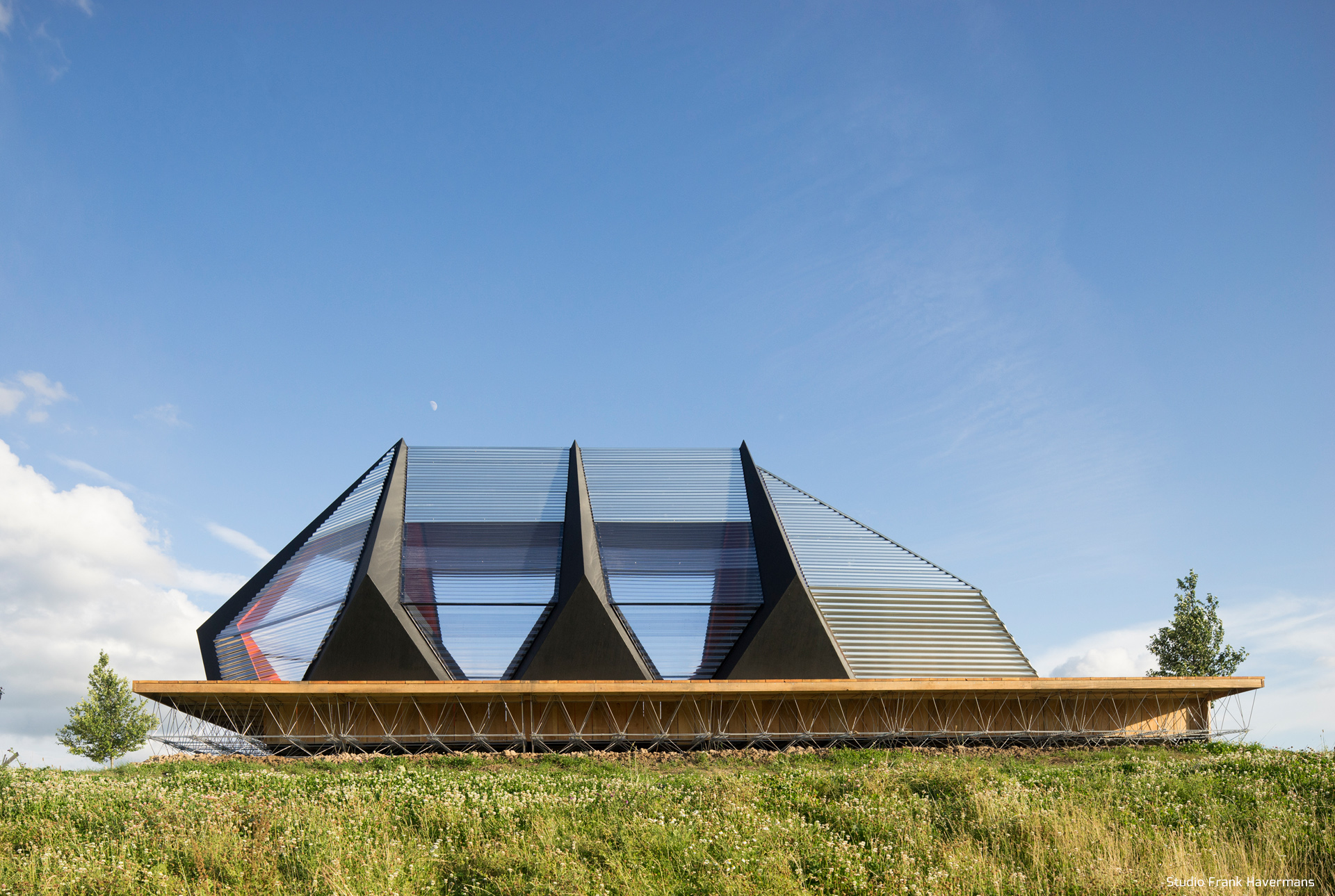A space for small cultural events
KAPKAR / SF-P7S is a temporary and relocatable pavilion for a flexible programme of performances, debates, presentations and small exhibitions suited for up to 50 persons. It has been designed for Stichting Fabrikaat to use during Bouwlab, a ‘place-making event’ in the city of Nijmegen. The event was set up to experiment with new and sustainable forms of building and living that were highlighted in various programmes.
Starting point for the pavilion’s design is the box-frame truss, an assembly of beams that serve as the construction frame for a farm building. In the design, this classic crooked grown construction method is translated into a contemporary version, giving new meaning to the gable roof in the landscape. The supporting construction, which is normally on the inside of the building, was moved to the outside in order to reveal it as an integral part of the roof and the walls.
The commission for this pavilion fits the studio’s objectives perfectly. The elaborate design maquette has been translated directly into spatial reality in our own workshop. There was no need to make scale drawings or construction calculations because many of the details were designed during construction and all problems were solved as we were building.
dimensions: 1310 x 560 x 460 cm
usuable floor area: 65 m2
location: Spiegelwaal, Lent, Nijmegen, Netherlands
exhibtion: BOUWLAB, Nijmegen
02-07-2016 / 31-08-2016
location Lent: 2016-2022
client: Stichting Fabrikaat, Nijmegen
supported by: Mondriaanfonds, BPD Cultuurfonds, Bank Giro Loterij, Gemeente Nijmegen
manufacturing: Studio Frank Havermans + Koos Schaart Adventures
photography: René de Wit
modulair undercarriage: KNØP, Mesh Construction Technology
longlist: Mies van der Rohe Award 2017
nomination: Architectuurprijs Nijmegen 2017
PUBLICATIONS

On behalf of the state, the river Waal was extended near Nijmegen with an additional branch meant to regulate the increasing discharge of this busy waterway in order to prevent the area from flooding. To achieve this, part of the former village of Lent has been excavated, which led to the demolition of a fair number of farms and houses. The resulting flood plain also serves as a recreational area. The oldest part of Lent is now an island. Three special new-built bridges connect the area with the city and a boulevard enhances the new embankment.
On top of this embankment, at the edge of a new housing area, my client Stichting Fabrikaat and Architecture Centre Nijmegen founded a temporary settlement focused on creating awareness of alternative ways of living and building. A programme was developed especially to this end. Within this context and the field of tension brought about by developments in the area I was asked to design a flexible pavilion that addresses the theme of new building and living opportunities
The structure is a hybrid result of different building methods. At the centre of the design are three pairs of principal rafters that have been placed on a wooden base with a seventh perpendicular principal to close the construction.
The principals were inspired by the classic saddle roof truss that I unfolded and transformed to create a new type of principal that can stand independently and that constitutes a small space in itself: inside the pavilion the principals open to form intimate alcoves that can seat three people.



