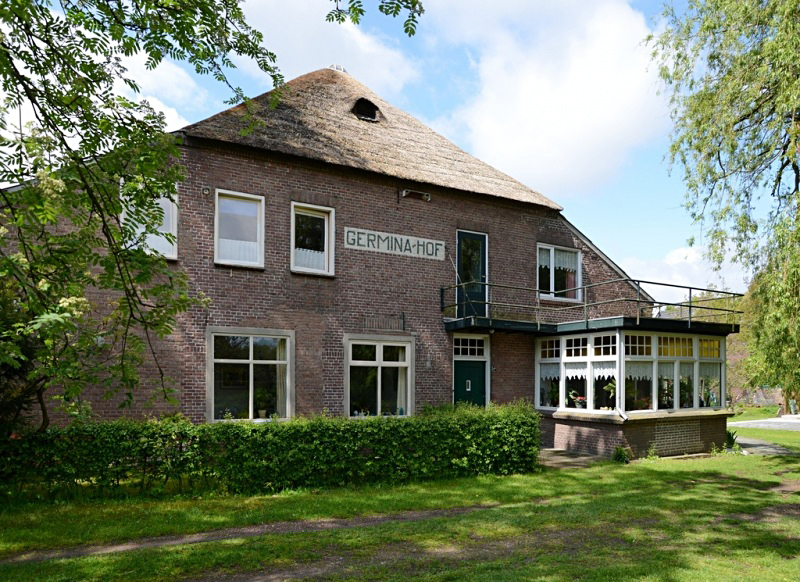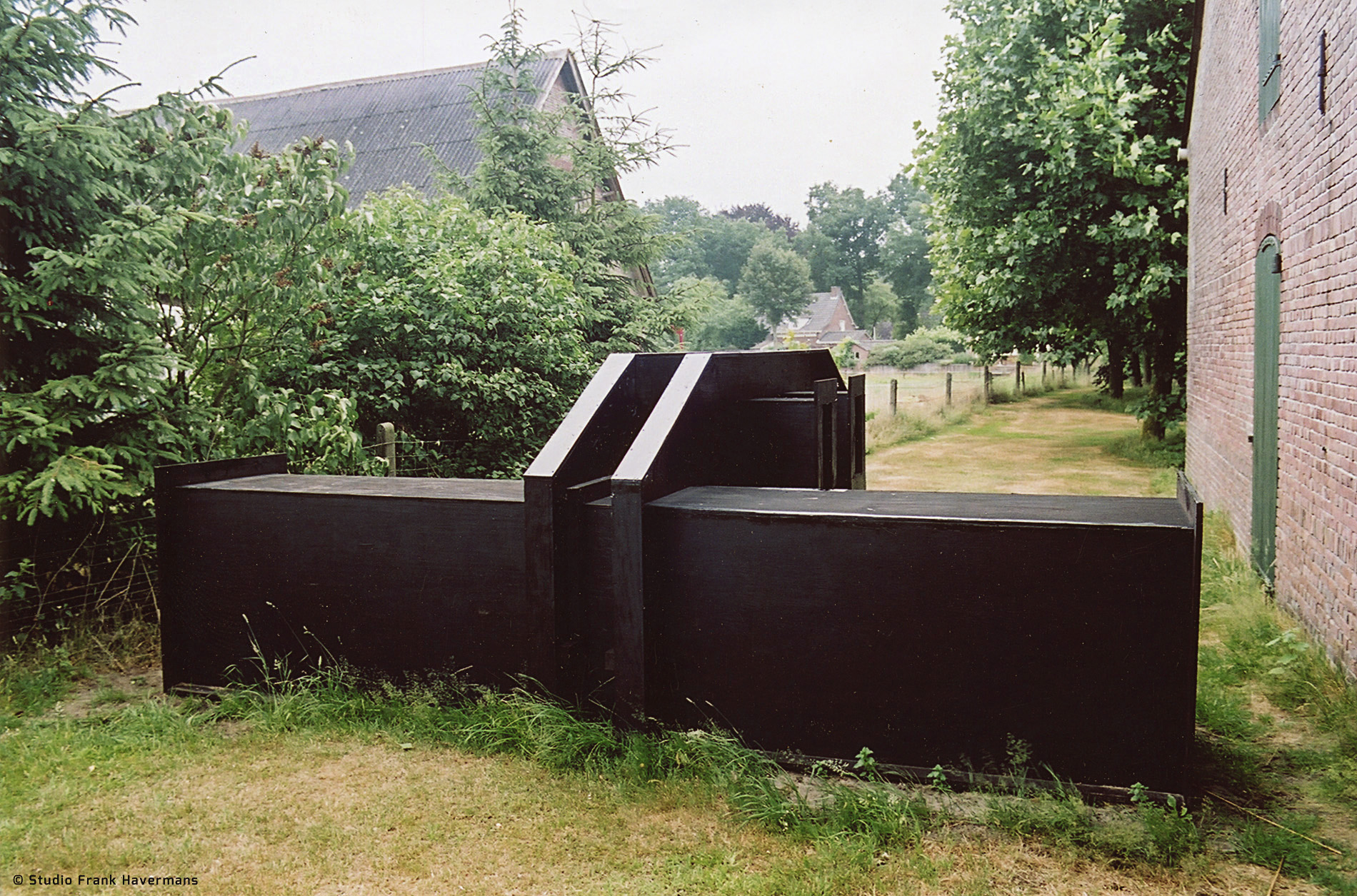The shortest elongated farmhouse
Every summer an art festival is held in the grounds of De Germinahof, an artists’ initiative in Sterksel, Noord-Brabant.
Looking for a location my eye immediately fell on a ‘marginal’ place to the rear of the low, elongated farmhouse (langgevelboederij) typical of the region. The cooperative farm was built around 1920. In this period it was still common practice to build such traditional, classic structures. Nevertheless, De Germinahof may be considered a special case: such farmhouses are normally 25 to 30 metres long and eight to ten metres wide, while the Germinahof has attained a commendable length of 60 metres and a width of 17 metres, all roofed with thatch and tiles.
year: 2001
location: Sterksel, Netherlands
dimension: 4.37 x 4.37 x 1.35 m
material: recycled construction plywood, screws, black paint
exhibition: Van God Los
venue: Germinahof
manufacturing: Studio Frank Havermans
photography model: René de Wit
On display:
2002 NKBS, Breda
2004 TU Eindhoven, Bouwkunde
2005 Begijnhof, Breda
PUBLICATIONS



Without a doubt De Germinahof is the longest classic langgevelboederij in the province of Noord-Brabant. It is of course curious that its builders made no attempt to find another building form in a period when modernism was knocking on the door. This intriguing fact furnished my starting point for the development of this installation.
KAPKAR/TG-212 is an extrapolation of the rear wall of De Germinahof, which is actually twice the size of what it would normally be in this type of building. In my installation I have made it twice as small, in a 1:4 schematic model. I then copied and mirrored this reduced wall, and pushed the two forcefully together, leaving the impression that the windows and doors had been left behind and had formed new spaces.
This is how the shortest langgevelboerderij in Noord-Brabant was created. Juxtaposing the longest and the shortest langgevelboederij in this way engenders an imaginary after-image of a farm that is not there.


BEGIJNHOF BREDA, Netherlands

