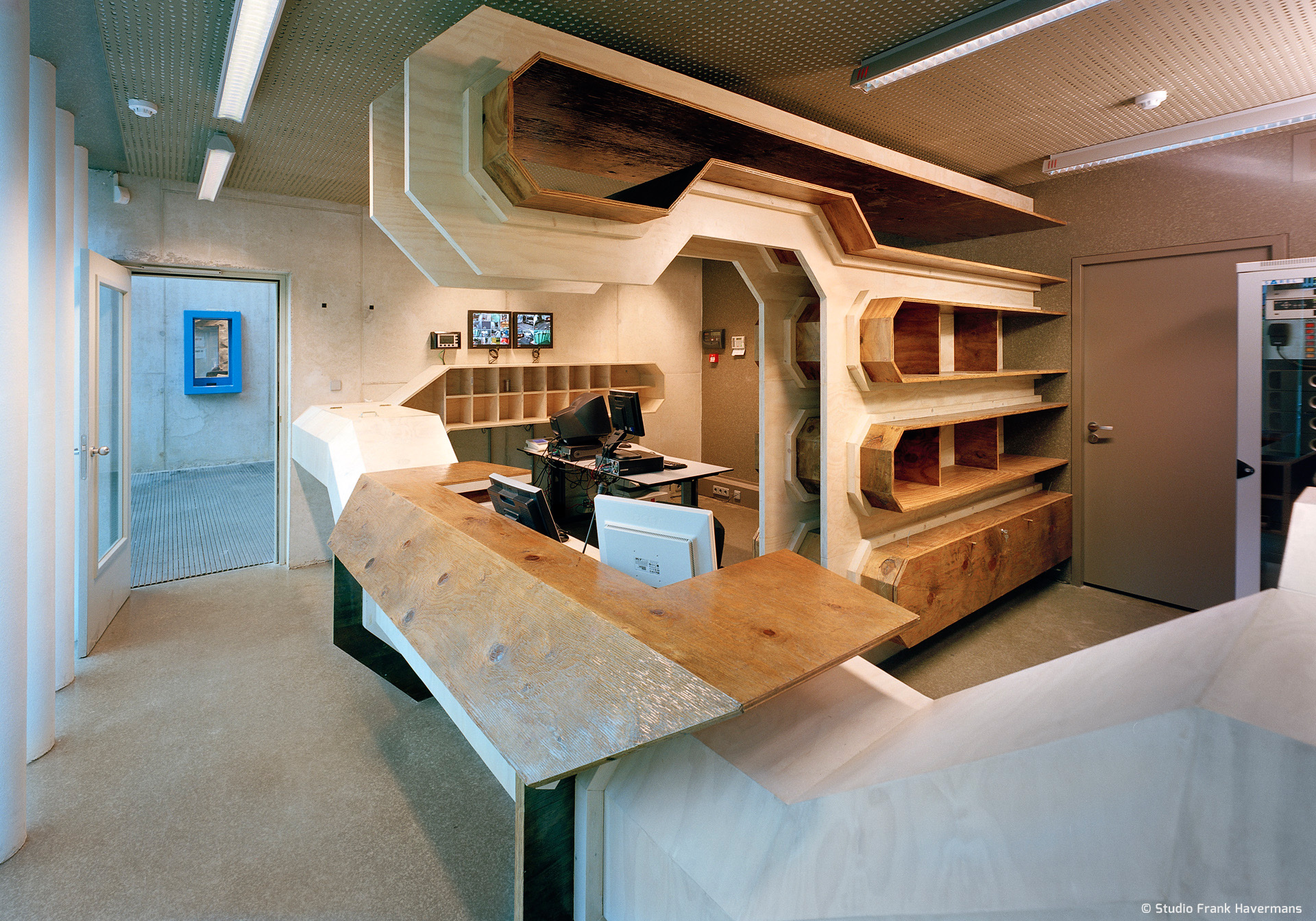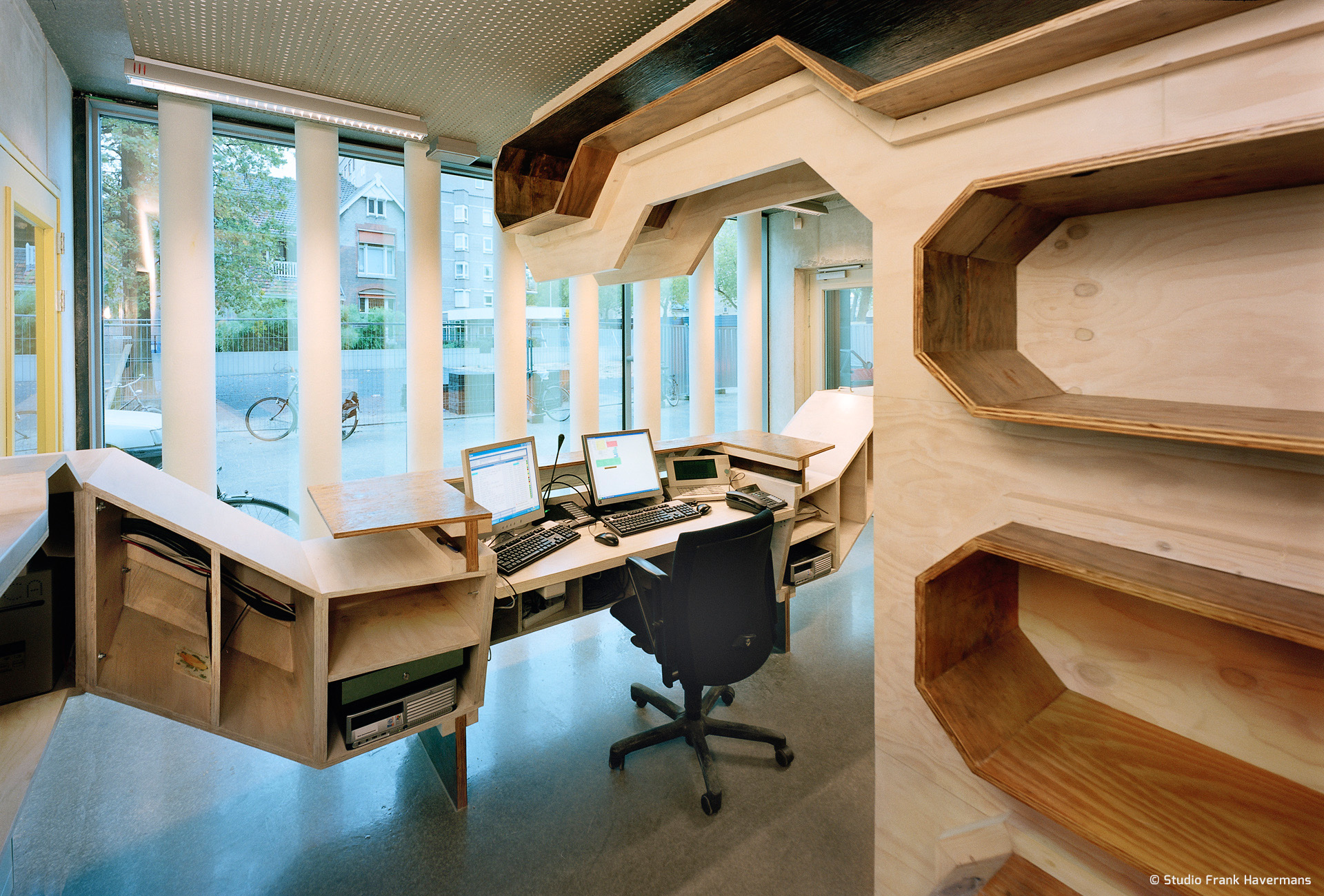Stretching the space
KAPKAR/SE-D2E, a space/furniture object, is made for the new De Effenaar pop podium building in Eindhoven. The building was designed by MVRDV architects. I was asked to design the interior for the secretarial office on the lower floor. This small space is located between the main entrance and the café-restaurant.
There is always someone in this room, answering the telephone, selling tickets during the day, handling the post and performing reception duties. It is also the place where the security guards watch the security screens in the evening. In short, it is a kind of operational centre for a range of services at De Effenaar.
year: 2005
location: Eindhoven, The Netherlands
client: Pop Podium De Effenaar
manufacture: Studio Frank Havermans
material: pine plywood, used plywood, lacquer, vanish
dimensions: 440 x 505 x 260 cm
part of the interiorproject: by Anthony Kleinepier & Bob Copray
architect: MVRDV, Rotterdam
© photography: © Rene de Wit
nomination: the whole interiorproject is nominated for the LAI Interior Prize 2005
PUBLICATIONS
The space is fairly small for all these functions. One difficulty I encountered when designing the interior was that the building had yet to be constructed; changes were constantly made during the design process, particularly to the technical installations. This became a starting point for my own design. I decided not to place the cupboard space against the walls, as is usual, but in the centre of the room, to avoid any friction during the building process. The front of the cupboard extends in a kind of lowered ceiling, beneath which the secretary/receptionist sits. This provides a sense of security. The counter extends around the wall, creating extra storage. At the front of the counter is a closable flap which serves as the entrance to the space.
The dimensions of this furniture object make the small area seem much larger than it actually is, apparently ‘stretching’ the space.



