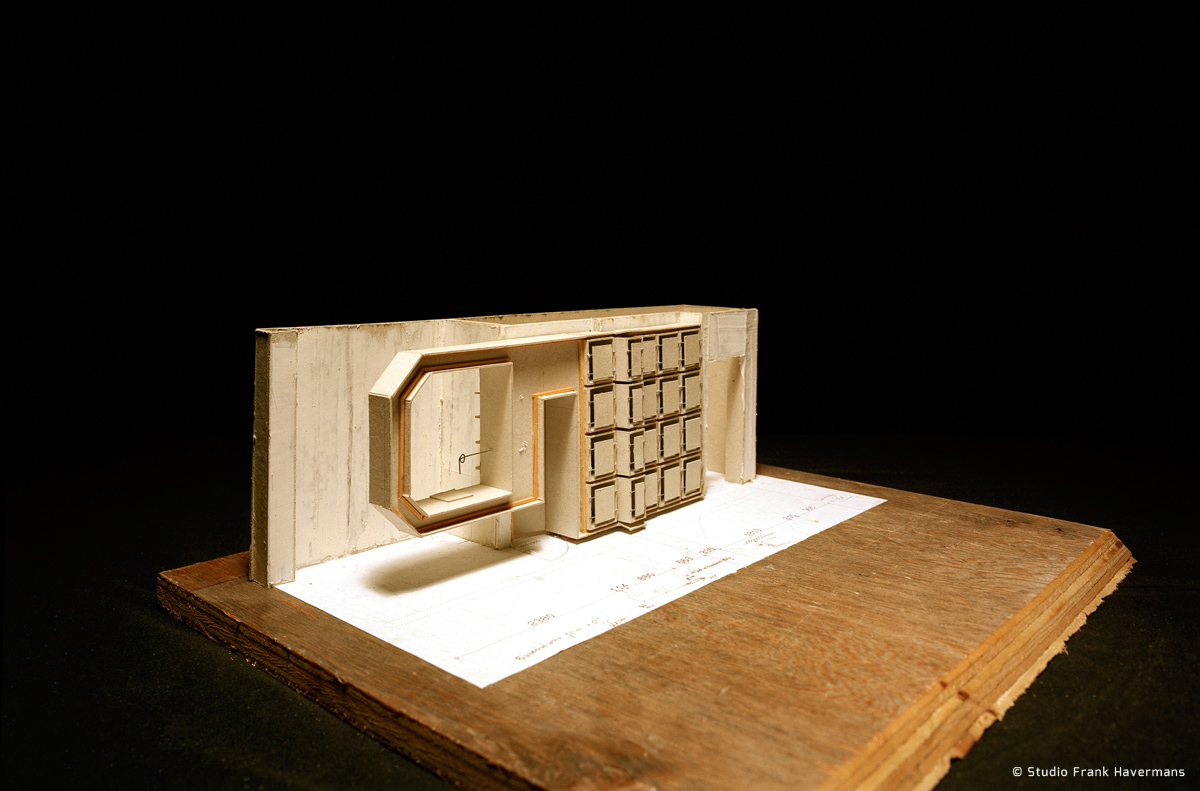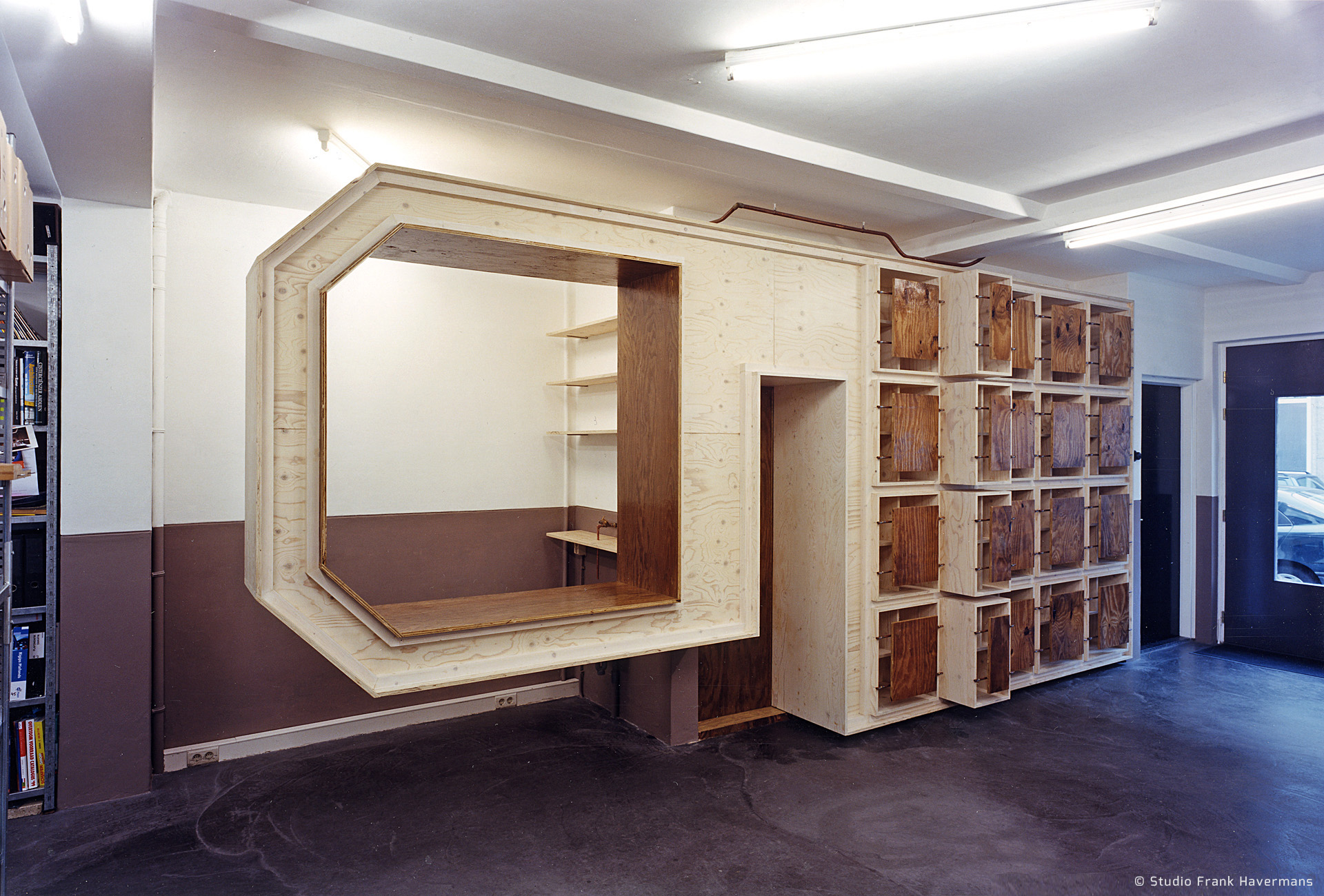A strong organizing element
I was asked by HILBERINKBOSCH architects to develop a cupboard for their office. Its main purpose was to organize small items that were currently scattered over a number of drawers and cupboards. Dynamic look is essential. Natural functionality is a plus.
KAPKAR/MS-19A is a visually dominant object that can clearly be seen from the street. It appears disproportionately large in the narrow, elongated office space, distracting attention from its surroundings and providing an area of calm.
The cupboard is divided into three sections. The section to the right comprises a stack of boxes whose format derives from a window in the original office, a remnant of the printing works which once occupied the building. The projecting column of boxes is a logical consequence of a structural concrete element jutting from the wall. The boxes in the right-hand section of the cupboard are partially subdivided into compartments. Their contents are largely hidden from sight by detachable panels. In the middle section, a narrow door gives access to the original toilet; you walk through the cupboard as it were. The left section is an open ring that projects into the room, creating a space used as a counter where the office widens. Behind the ring is a hand basin with a tap and a number of shelves for supplies.
year: 2002
location: ‘s-Hertogenbosch, The Netherlands
client: HILBERINKBOSCH architecten
manufacture: Studio Frank Havermans
material: recyled construction plywood and planks, birch plywood, square timber, varnisch
dimensions: 650 x 267 x 153 cm
© photography: © Rene de Wit
PUBLICATIONS



