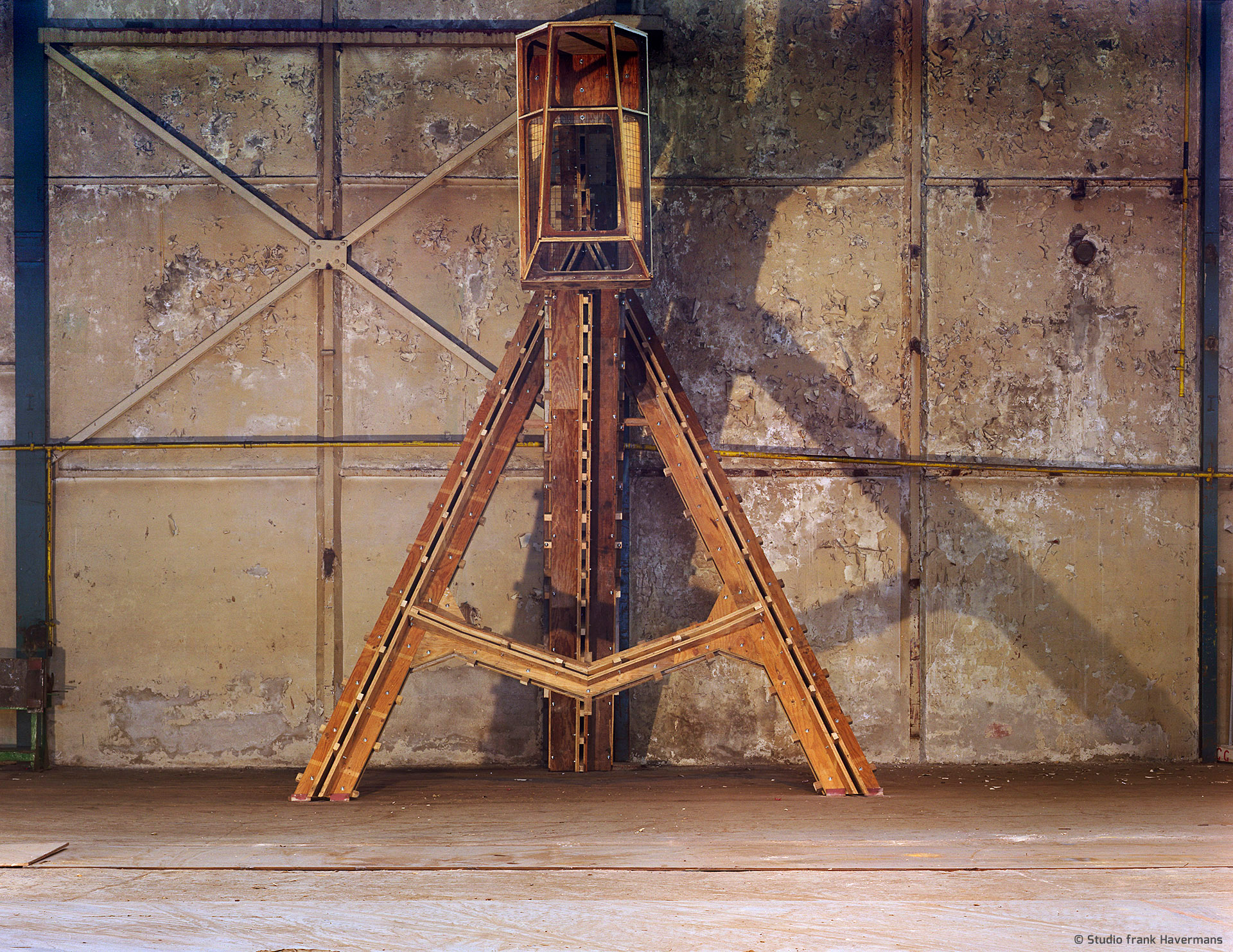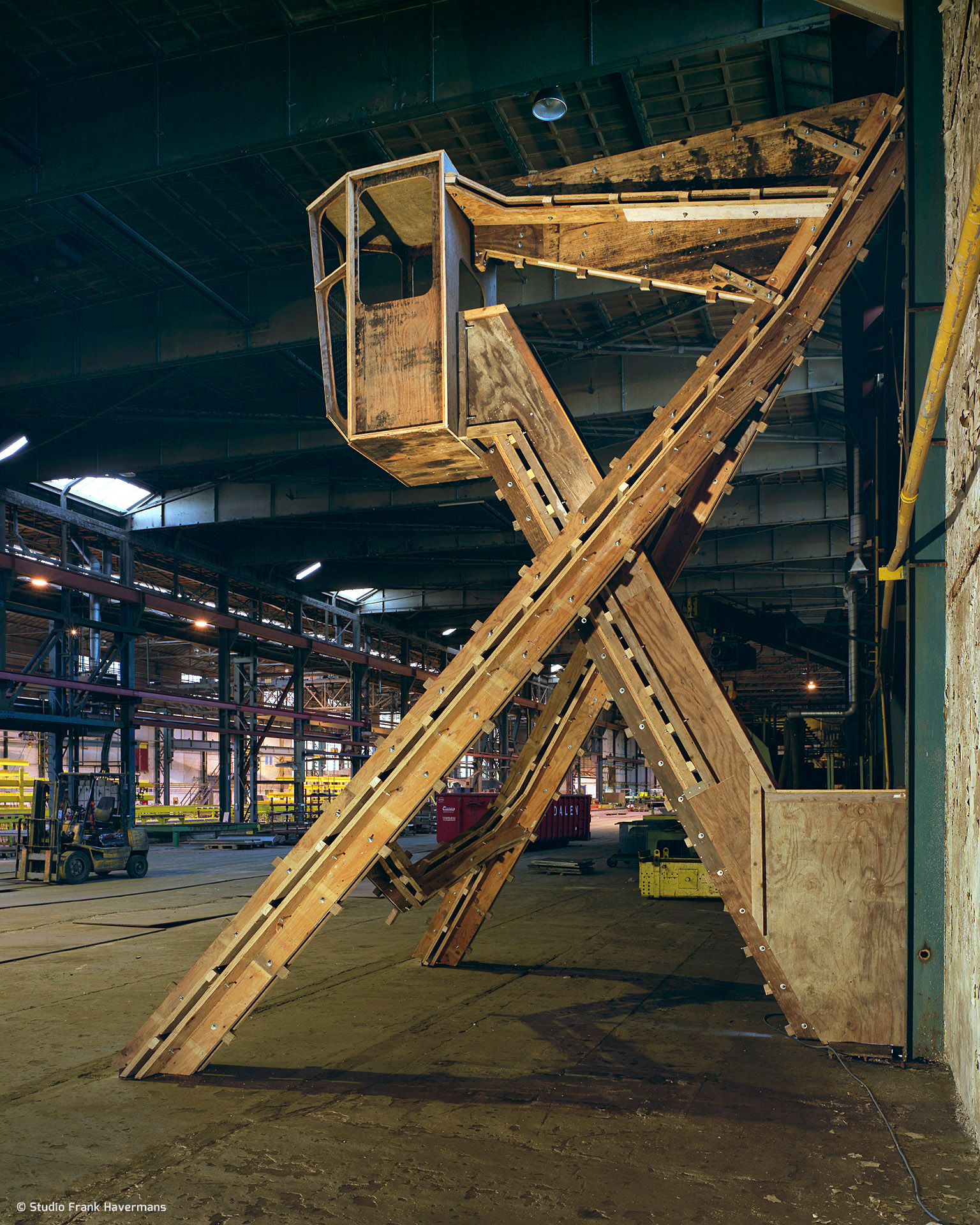Sharping the vision on industrial heritage in urbanism
‘The heavy sheet metal workshop is a funny place: it’s quite an impressive hall, but there is a lot of visual noise because of the internal construction and the use of the building. As an artist you want to grasp the entire space. You can’t do that in there, it’s too big.
It’s also peculiar that the building is situated in the middle of the town. You just bump into it. It’s like an old brick city wall, separating two worlds. As a naval shipyard, it used to be out of bounds. I could make a breach through the wall to connect to the city, but that wasn’t necessary.
year: 2005
location: Vlissingen, The Netherlands
exhibition: Mijn Domein
organization: Buro BK, Kunstlicht
curator: Leon Riekwell, Onno Bakker
venue: Koninklijke Schelde Vlissingen
manufacture: Studio Frank Havermans
material: construction plywood, square timber
dimensions: 550 x 550 x 630 cm
on display:
2012 CBK Groningen, NL
2015 Dordtyart, Dordrecht, NL
© photography Leo van Kampen, Middelburg
PUBLICATIONS
I discovered a small door of 167 by 67 cm, which was welded close. So the breach actually is already there. I open that door and I build a temporary crane construction leaning against the interior side of the wall, containing a staircase and inspired by the industrial iconography of the hall.
If you climb the stairs, you end up in a crane operator’s cabin. You can sit down there to look around you and contemplate the space. You are inside and outside the hall at the same time. However, when you are in the hall, you can see the sculpture, but you cannot get inside. You will have to go outside if you want to do so.
In that way the visitor is incited to choose a position, and take a fresh look at his environment. This has everything to do with the developments at the Schelde estate; you may feel involved, but it’s highly questionable if you can influence its development from outside. Of course, you should keep on trying…’



