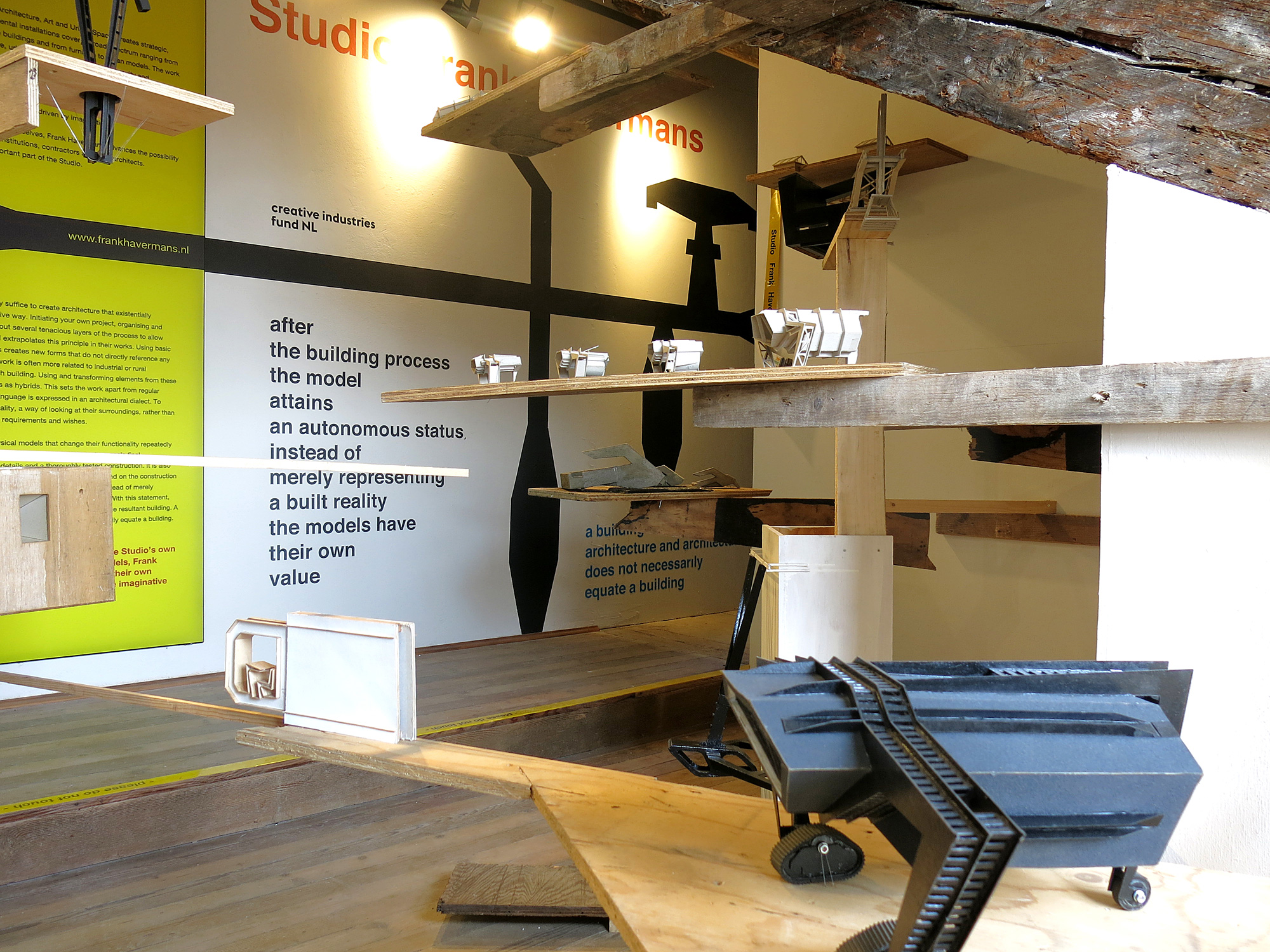An architecture that is both more imaginative and free
‘We are not interested in architecture as the manifestation of a formal style, but rather as an instrument of self-government, of humanist civilisation, and as a demonstration of the ability of humans to become masters of their own destinies. Architecture in action as an instrument of social and political life, challenges us to assess the public consequences of private actions at a more fundamental level.’ (Paolo Baretta)
This statement by the director of the biennale appeals to me very much because it argues for an architecture that continues as a form of externalization of money and power. Taking action yourself as a motto on a fundamental level.
My contention is that a countermovement is necessary. All changes, including in architecture, always come from a different angle than the established order.
location: Venice, Italy
dimension: 520 x 370 x 330 cm
material: recycled wood, found wood, models, mural, video
venue: Palazzo Mora
exhibition Frank Havermans: Constructive Proposals
Januari 29 – may 5
part of exhibition: Time Space Existence, collateral Event 15th Biennale of Venice, May 28 – November 27
organization: Global Art Affairs Foundation
design: Studio Frank Havermans, Karin van Pinxteren
manufacture: Studio Frank Havermans, Karin van Pinxteren
supported by: Creative Industries Fund NL
photography: © Studio Frank Havermans
PUBLICATIONS

My contribution is based on the design models from my studio collection. With these models, which I have constructively connected with found and recycled material from Venice, I have created a new landscape that meanders through parts of Palazzo Mora. It sometimes enters into a confrontational relationship with others in the exhibition.
The installation infiltrates contrary to unexpected places among the other designs and projects of architects in the exhibition. The architectural landscape is a proposal for a different architecture appraoch.
An architectural dialect that depicts a richer architecture parallel to the established paths.
Within my oeuvre I have spent 20 years looking for alternatives to answers that are customary in architecture. Alternatives are found by carefully analyzing the environment, by placing elements from this environment back in the new building. This has the effect that no matter how distorted a work is in relation to its origin, there is always a clearly traceable origin to which the user, the viewer, relates. That gives recognition and alienation at the same time. This polar way of thinking is essential to me and should be applied on a much larger scale in architecture.
In my studio, I design exclusively with physical models that, in addition to a design medium, constantly change function during the design and construction stage. Design models develop into presentation models and the presentation model is also literally the three-dimensional construction drawing used in the workshop.
After the entire process, the model does not change into a representation, in contrast to the usual architectural model, but is given an autonomous status. I use this autonomous status for this biennale.


