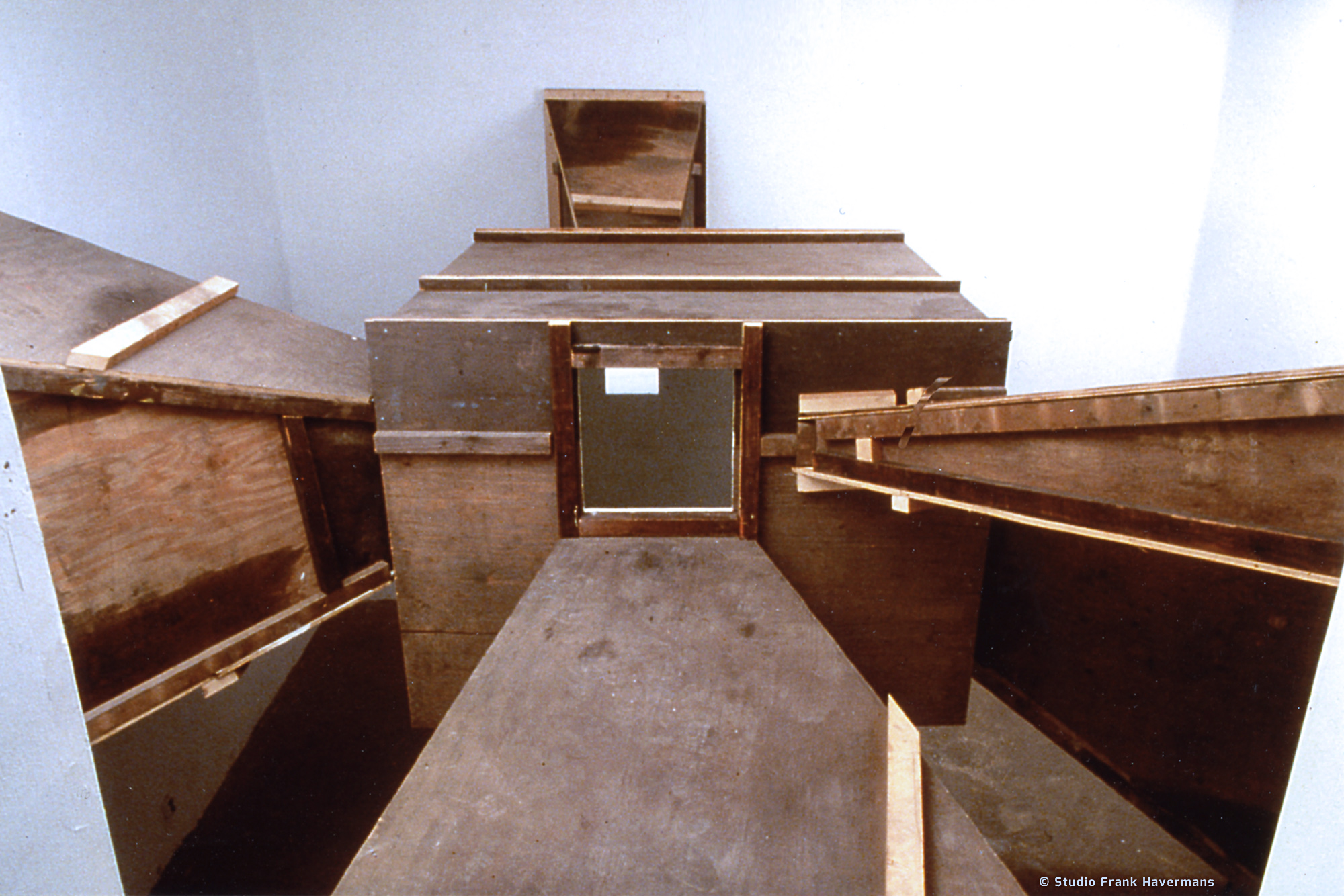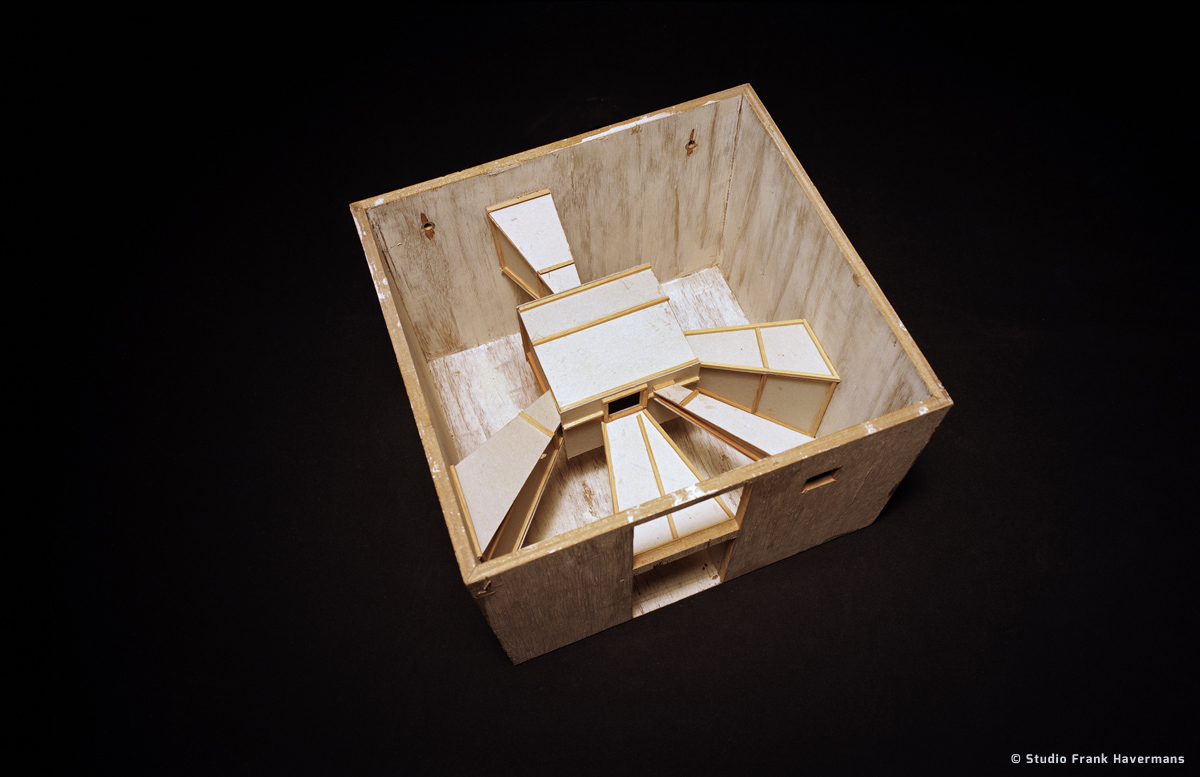A model and a ‘real’ spatial structure are not the same.
This temporary installation in De Overslag artists’ initiative in Eindhoven is actually the first KAPKAR, although this concept had yet to be born. After a number of years in which I mainly produced drawings, I was invited to make a spatial contribution to the Autonomous Architecture event.
I devised a structure which is a model of the exhibition space in which it was displayed. The 1:3 scale model was positioned slightly off-centre. The model’s windows and doors were then connected to their corresponding openings in the exhibition space. These connections were structural perspective shafts which made the model appear to float in the space. From the first floor it was possible to climb into the scaled-down space; it was also possible to crawl in the shafts.
year: 1998
location: Eindhoven, Netherlands
dimension: 620 x 578 x 480 cm
material: recycled construction plywood, square timber, screws, white wall paint
exhibition: Autonome Architectuur
organization: De Overslag, Eindhoven
curator: Marc Niessen, Jacintha Vetter
venue: 12-02 / 18-04-1998, De Overslag, Eindhoven
manufacture: Studio Frank Havermans
photography: © Maarten van Loosbroek, Studio Frank Havermans
PUBLICATIONS
model of the model installation | photo René de Wit
This project considers the status of the model. A model is generally a representation of reality. And often a misrepresentation. This installation is a new reality which enters into a relationship with its origin. A model and a ‘real’ space are not the same. A model has another, no lesser architectural value and can also be used as such.
This project may be seen as a new start for me. A light went on in my head. Virtually all the factors I still employ in my work I used here for the first time: (recycled) construction plywood, structural floating elements, the reinterpretation of existing spaces in a new reality, and of course making it all myself. The last of these factors was designing with models, whereby the structure is tested in model form and not through calculations.

model of the model installation | photo René de Wit

model of the model installation

construction 1:3 installation of the space and placement

the model’s windows and doors are connected to their corresponding openings in the exhibition space

entrance 1

entrance 2



1:3 space of the model installation

view from ceiling area

view under ground floor constructive connections with entrance and window

view under ground floor constructive connections with entrances


view from 1st floor balcony



