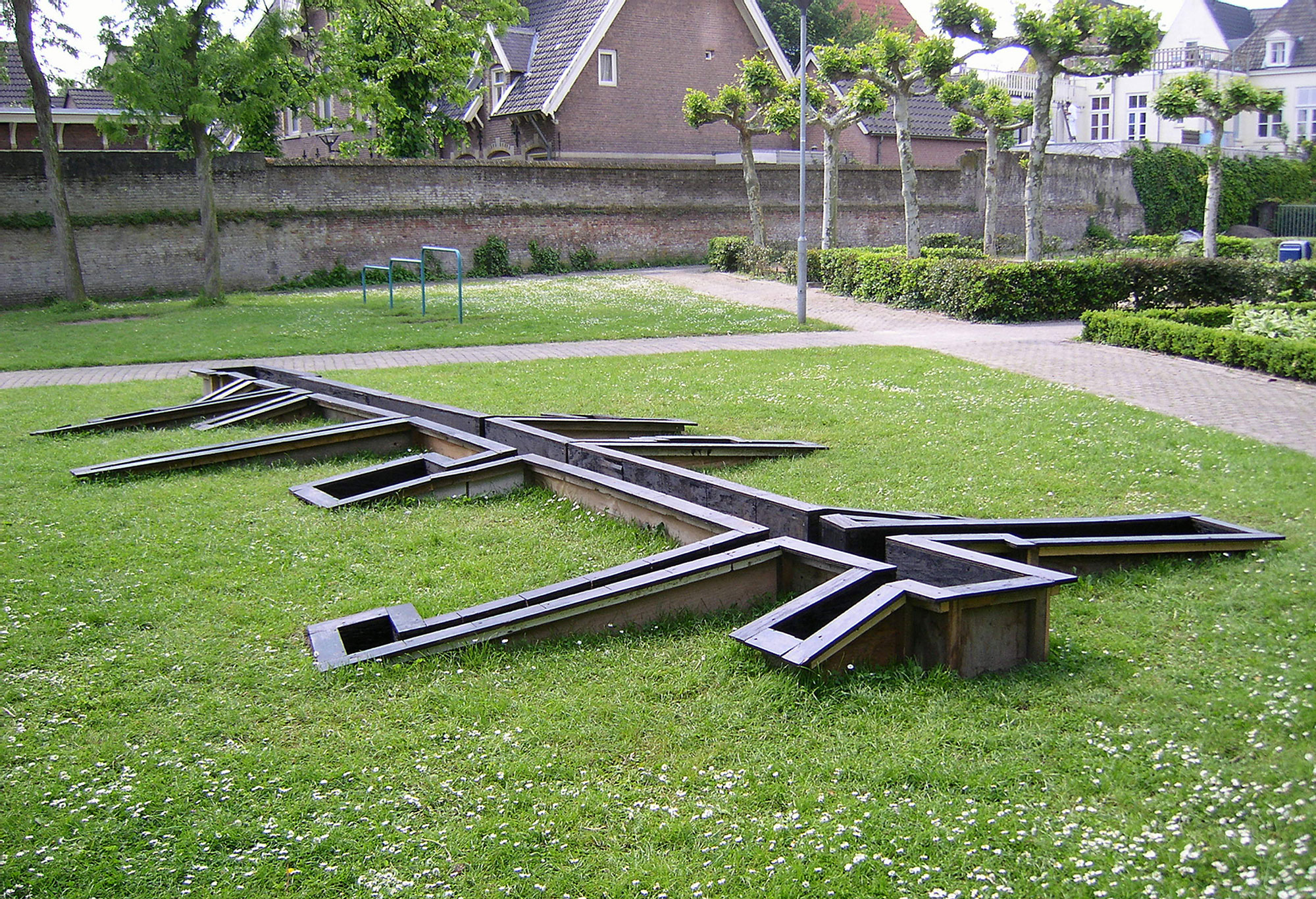Unseen residual spaces and structures in the dense fabric of the city center.
Although ‘s-Hertogenbosch is an old city, founded in the 12th century in the Duchy of Brabant, hardly anything remains from the actual Medieval part. Only its urban structure, the street pattern, seems always to have remained the same. Once that will be lost too and it may in the future become a hugely popular archaeological attraction, like so many modern cities romanticizing their history.
Strangely enough, the only thing that is really old, the pattern of streets and alleys, is not nowadays considered to be interesting. The alleys have systematically been privatized or closed because of (imaginary) nuisance. Their public character has been lost.
location: ‘s-Hertogenbosch, Netherlands
dimension: 720 x 410 x 60 cm
material: recycled construction plywood, square timber, black paint
exhibtion: De Verborgen Stad (Architecture Theater Route, The Hidden City) May 13 – May 23
venue: The City of ‘s-Hertogenbosch
location KAPKAR / TAR-3-9: Vughterstraat
organization: Bosch Architectuur Initiatief
manufacture: Studio Frank Havermans
photography: © Studio Frank Havermans
thanks to: Joep Mol, Geert Bosch, Rolf van Boxmeer, Marc Maurer
supported by: Het Stimuleringsfonds voor Architectuur, Municipality of ‘s-Hertogenbosch, Actieplan Cultuurbereik
PUBLICATIONS
The Vughterstraat in Den Bosch, the Netherlands (in former centuries the Vughterdijk) is characterised by its naturally curved shape, running from the vanished Vughterpoort to the market. In its course it is joined by many alleys. They were used to access the small labourer’s cottages. Often, the alleys were the ‘outdoor rooms’ of the cramped houses. The alley’s name was derived from the name of the property beside it, such as ‘De halve Maan’ (The Half Moon) and ‘Het Fortuin’ (The Fortune).
KAPKAR / TAR-3-9 is a reinterpretation of the medieval street pattern of the Vughterstraat. In fact, this part was ‘s Hertogenbosch’ first urban expansion in the 14th century. And it would not really change until the end of the 19th century. Two thirds of the object is buried below ground level, which improves the view from above. In this way, the emphasis is not on the architectural façades, but on the pattern in the landscape. In this installation, the alleys of the Vughterstraat serve as a soil anchor which have to shield the long trench from the earth pressure. In the medieval city, where the ground near the river beds had been raised between 2 and 3 m in all, this was a much-used construction method to reinforce the embankments along the Binnendieze, the river flowing through the city.



